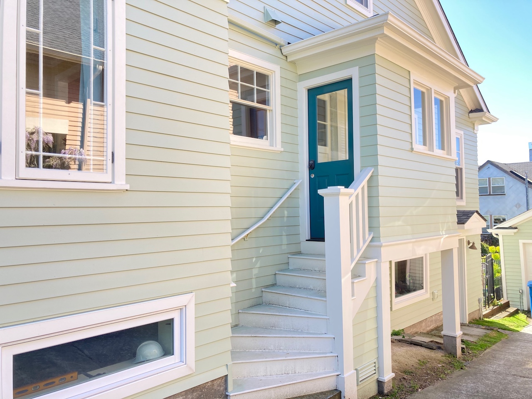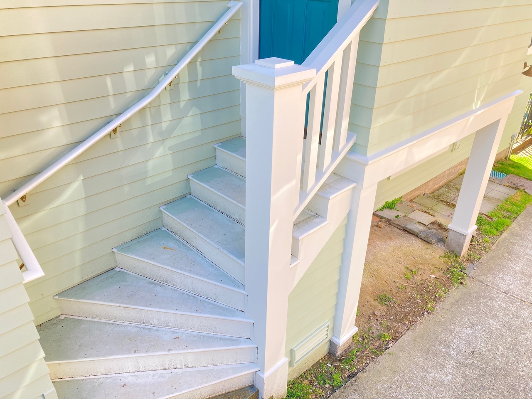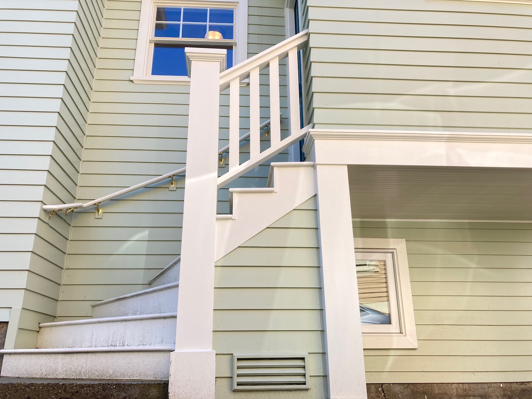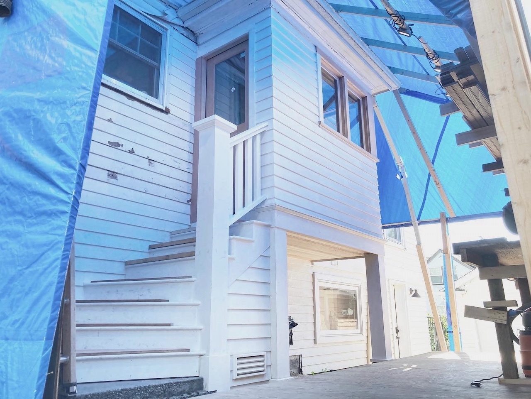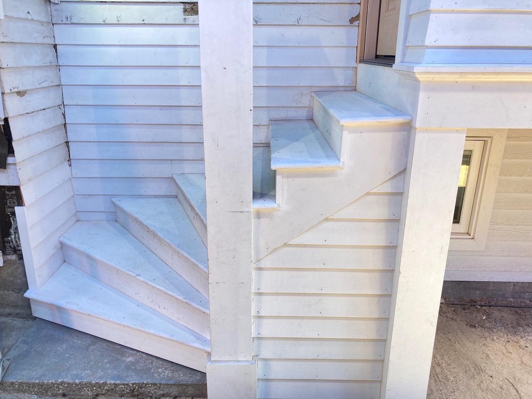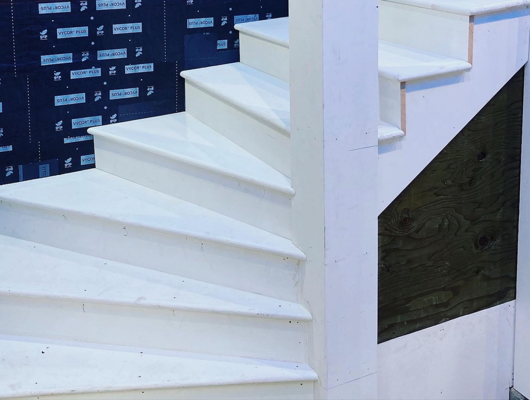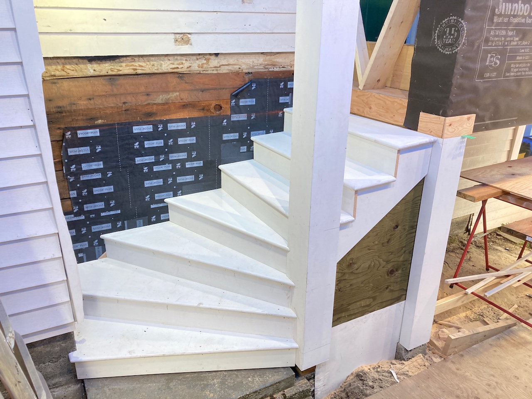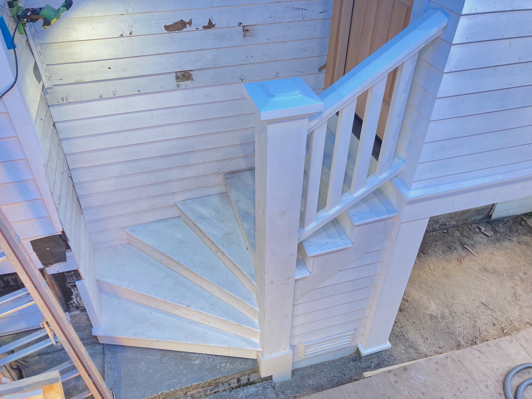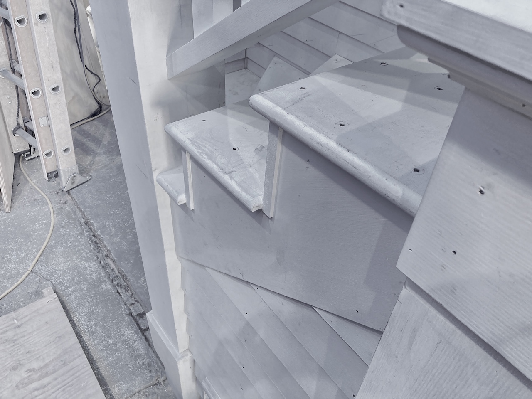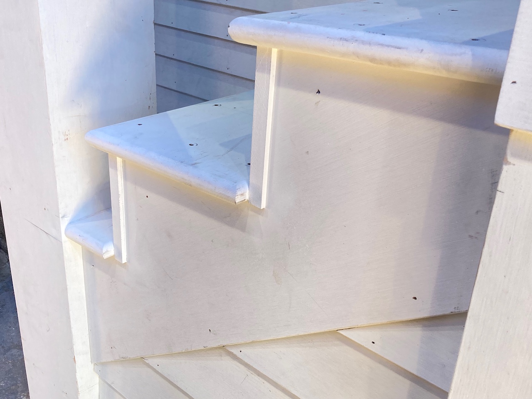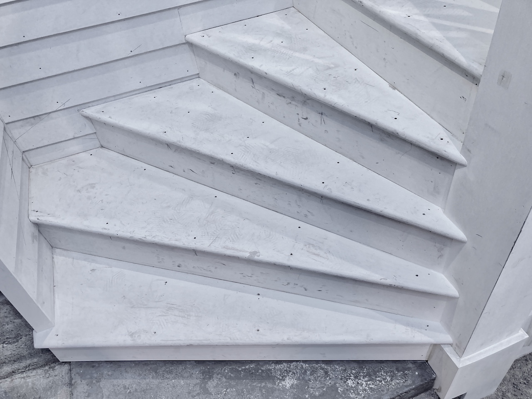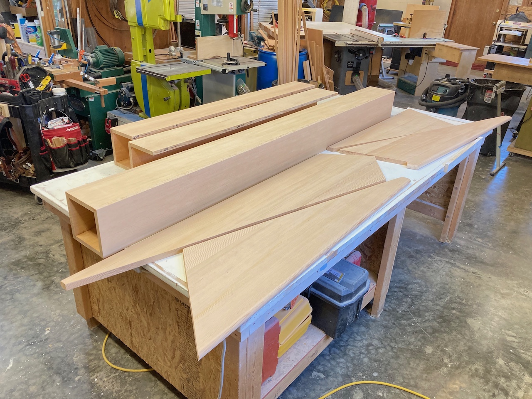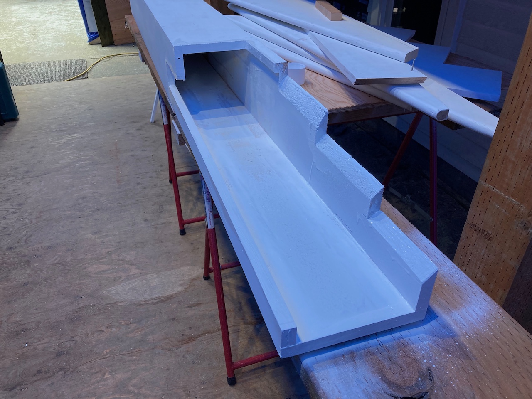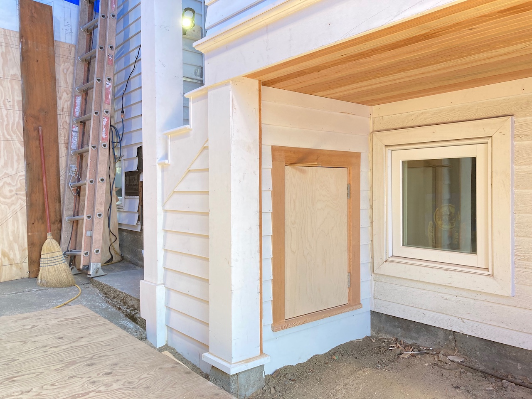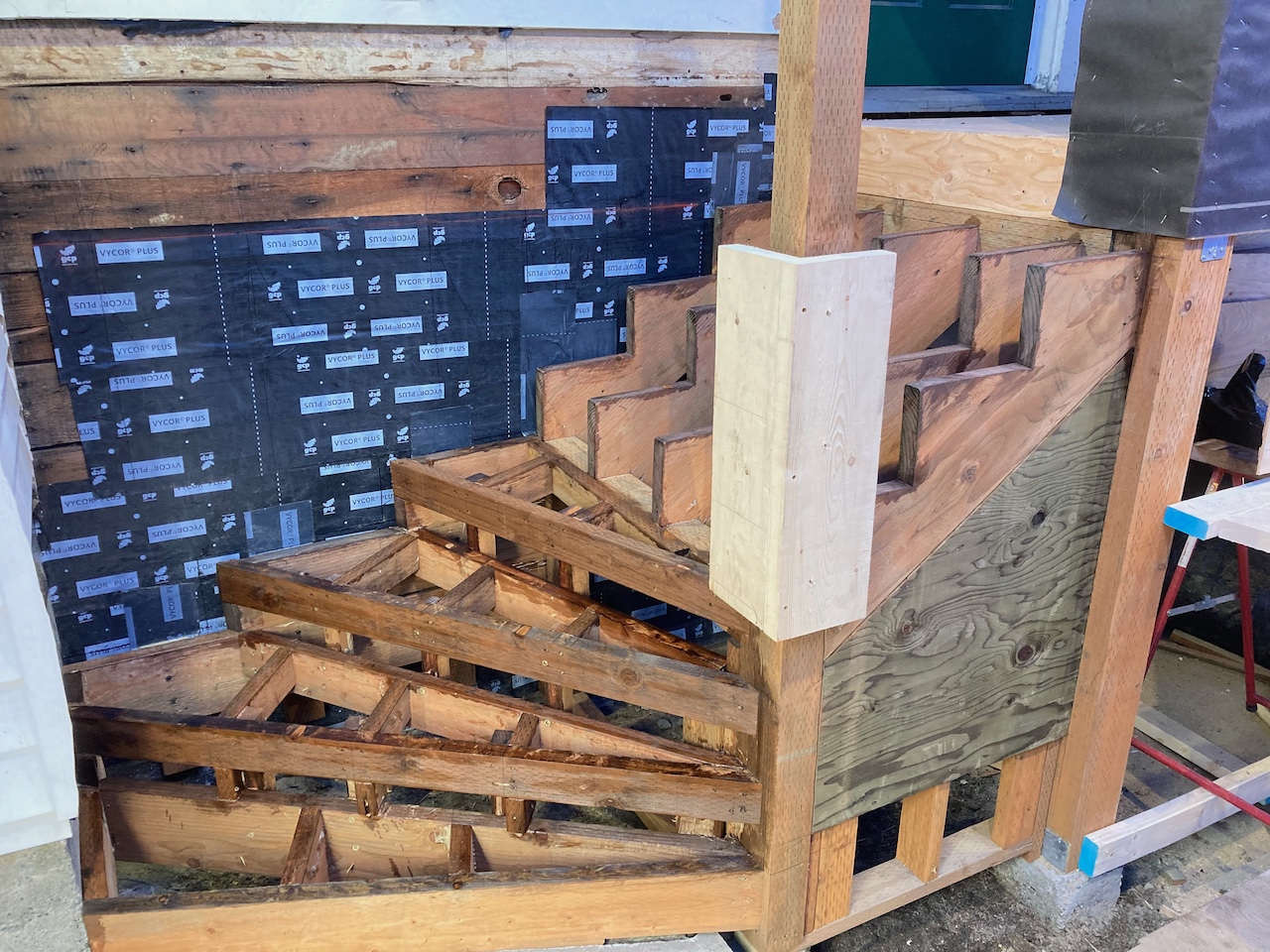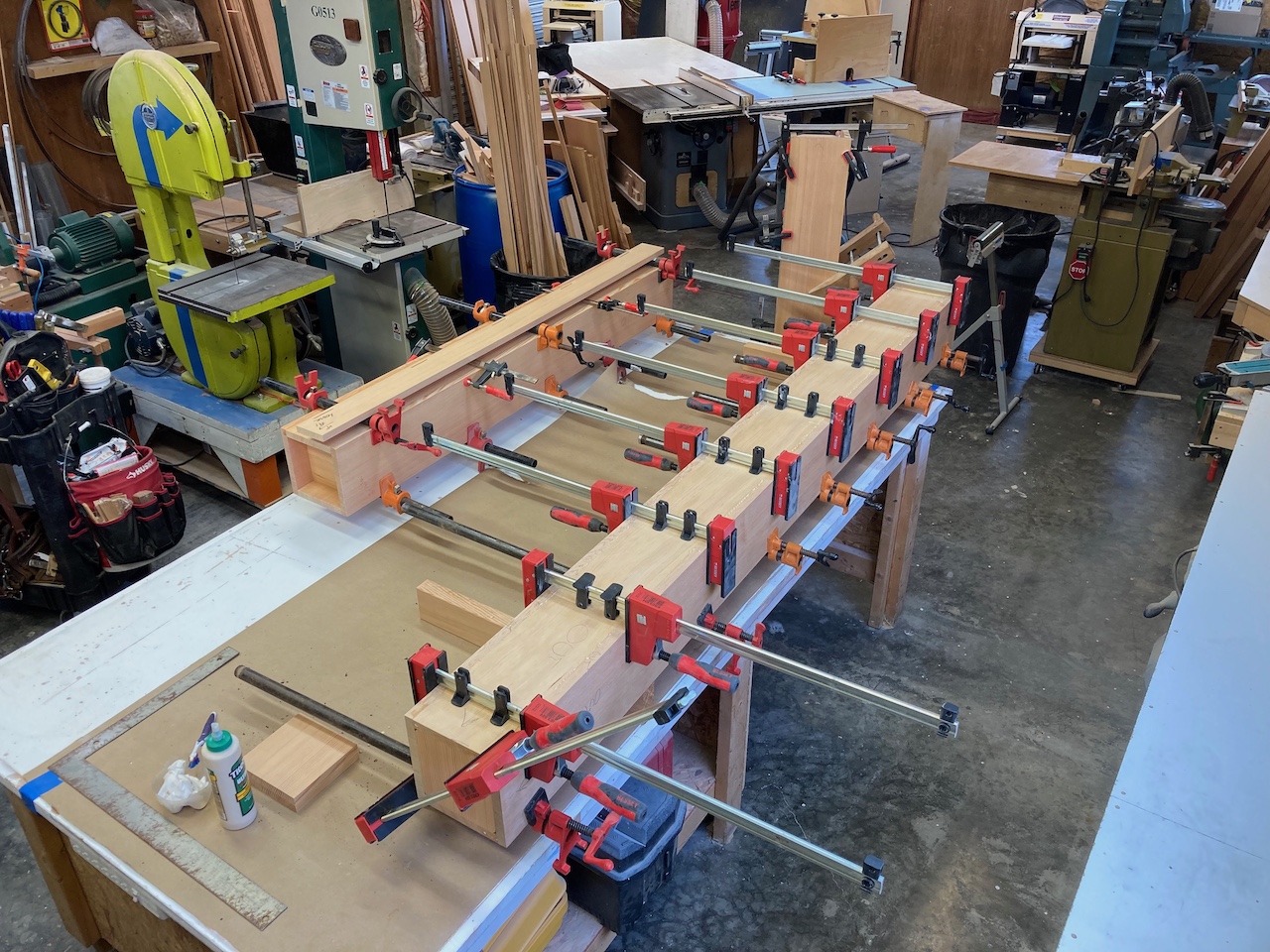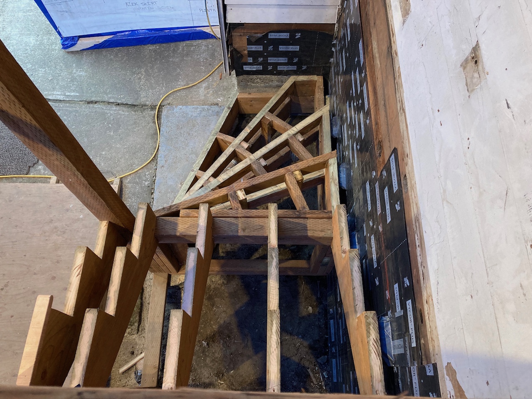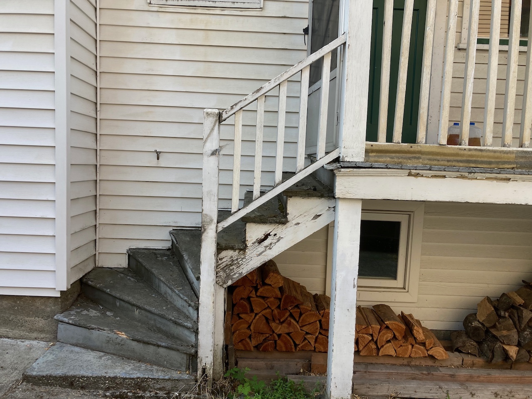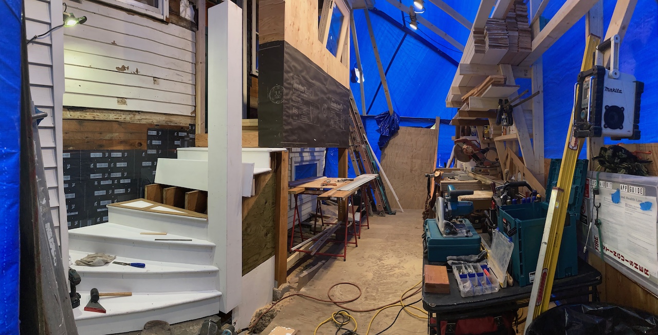Custom Historic Porch Winder Staircase
This custom porch built by Westbrook in Seattle features a winder staircase. It matches the archectural millwork of this historic home. Although I built the entire porch, this post focuses on the custom carpentry stair portion of the project. It is an unusual space being that it is tucked up against the driveway providing little to no room to expand, and the stirs needing to be the smallest footprint possible in that regard. That’s where winder stairs can have an advantage. As you can see from the photos the footprint of the new winder stairs and porch are the same as the original. The only way to truly build a wood staircase like this on the exterior is to create a tent workspace to work in that protects the project from the elements. It also provides a space to set up proper field tools, as an ancillary from the woodshop machines. Much of the custom carpentry and millwork is done in the woodshop for quality, and once the manufactured components are in the field they are generally ready for install using field tools. With a project like this, as is with most projects, I always create as build full scale drawings so I can work with the design and be sure everything is going to fit properly. What I’m doing is also thinking about the practical how it is going to be built and not just the design. That way joinery isn’t an afterthought which usually looks very bad and does not last as long. This custom historic porch winder stair is made from pressure treated framing, smooth S4S vertical grain fir, smooth face cedar siding, everything is primed including joinery with a slow dry oil base primer for maximum protection, stainless steel screws and nails, adhesive type calking in all joinery, and proper weatherproofing. Everything is thought through, including the slope on the treads to shed moisture from standing on the surface. If you are looking for true custom carpentry, honest quality and experience you will find it here!
November 6, 2025


