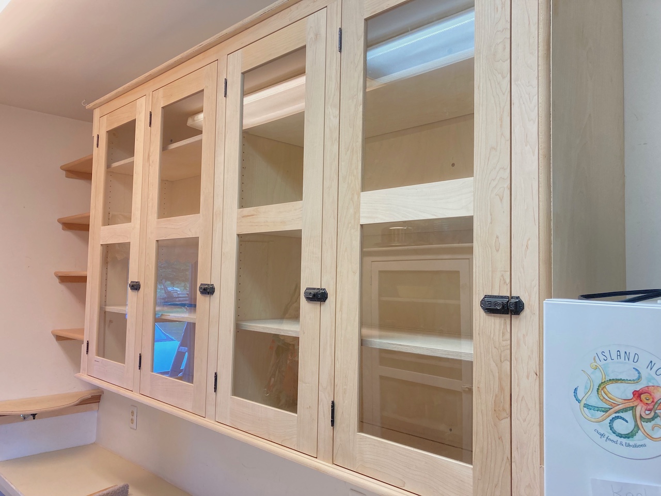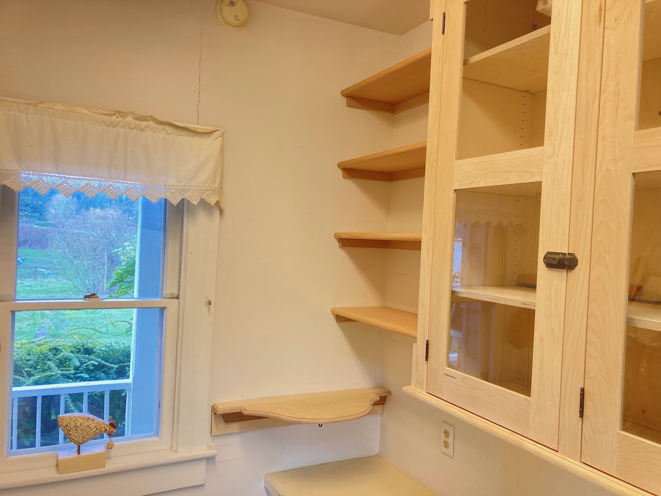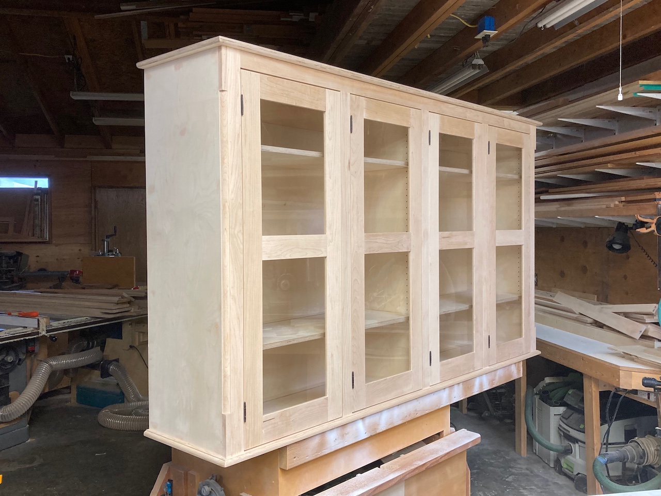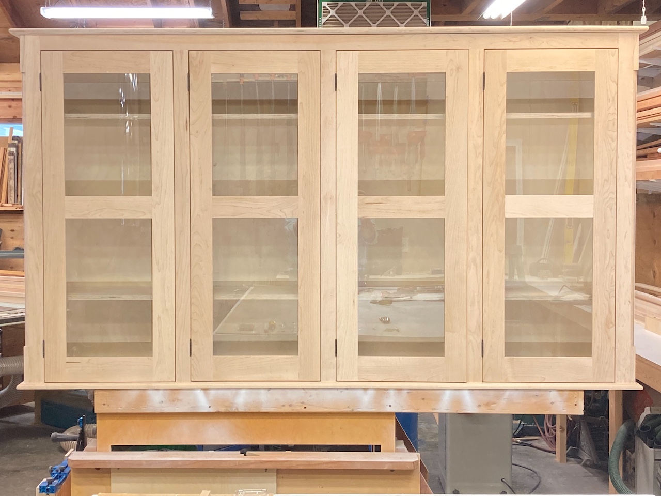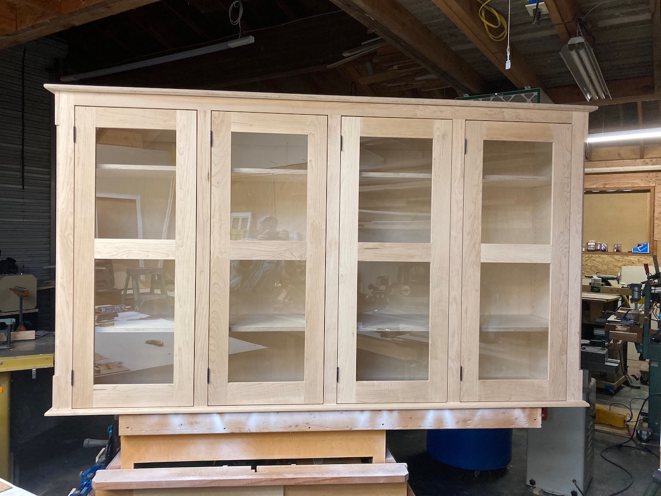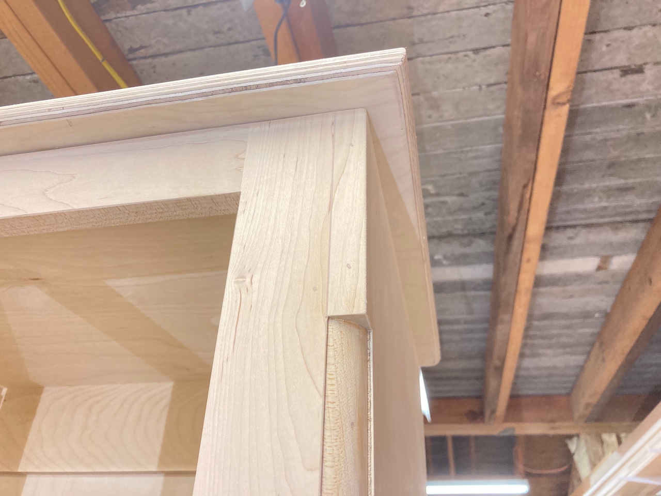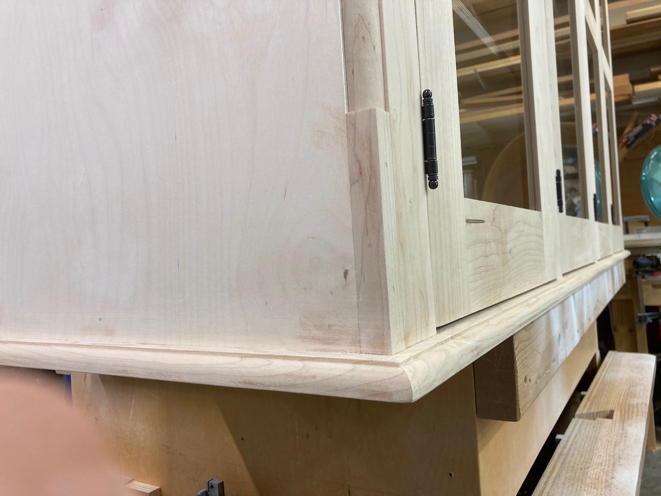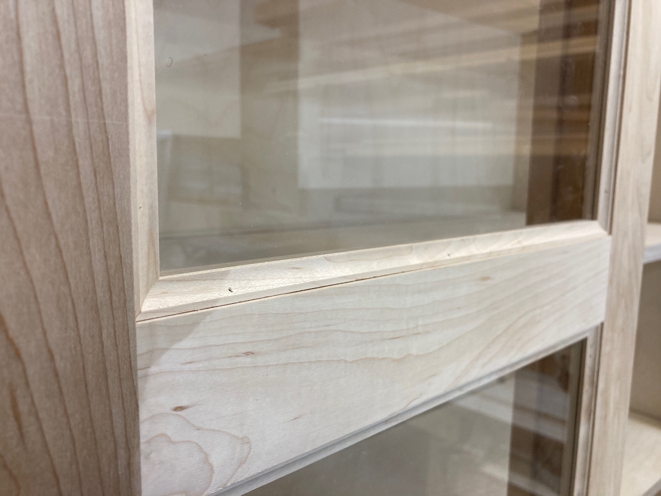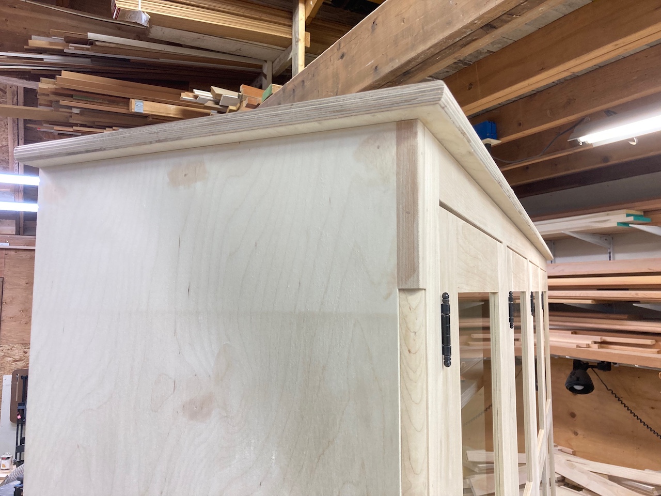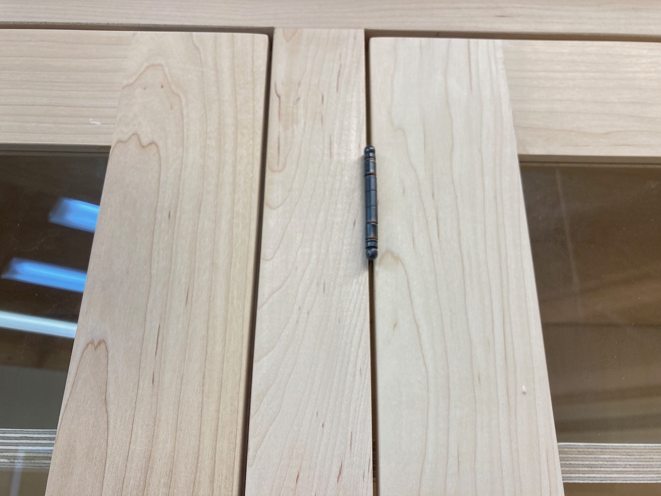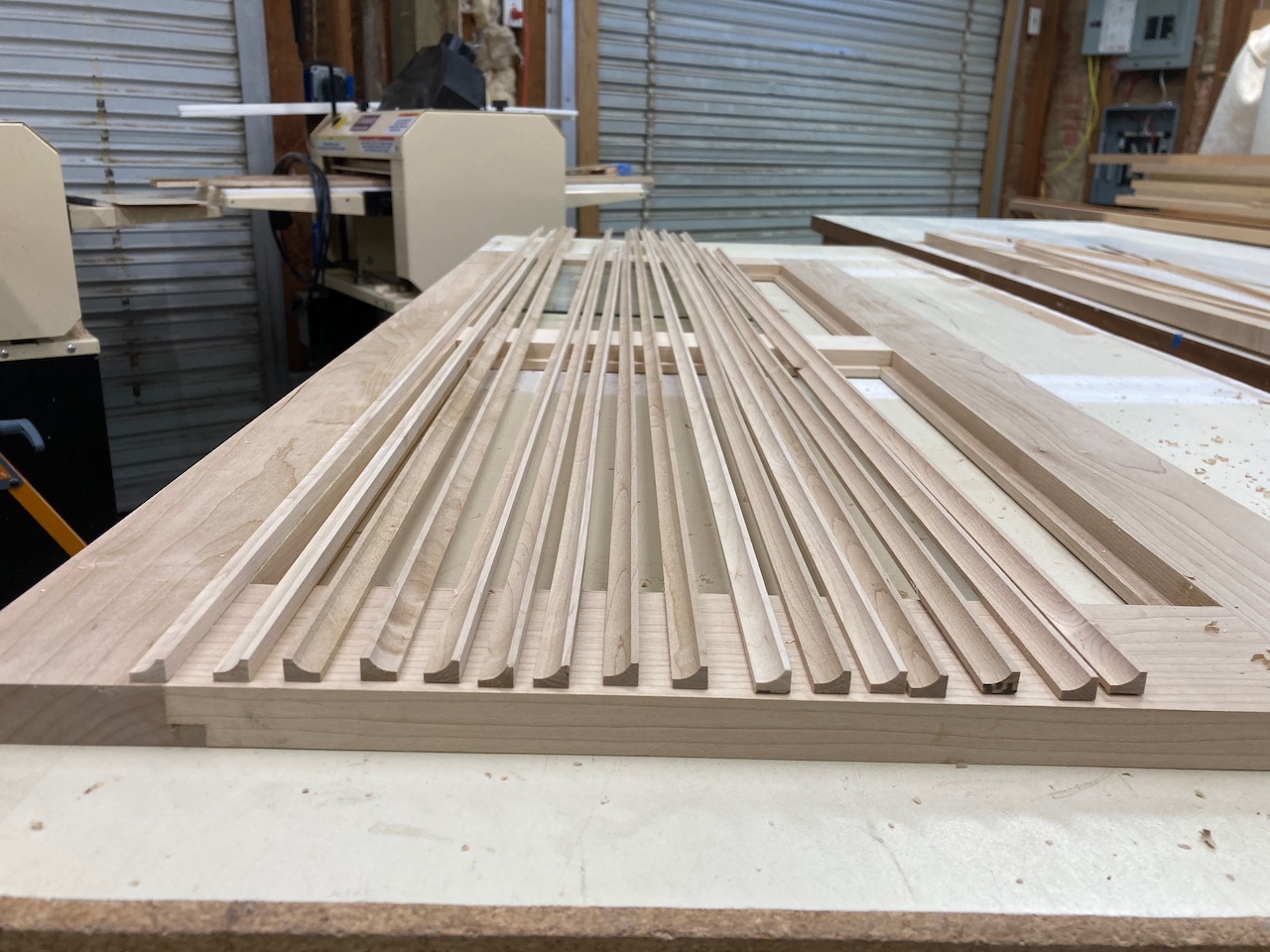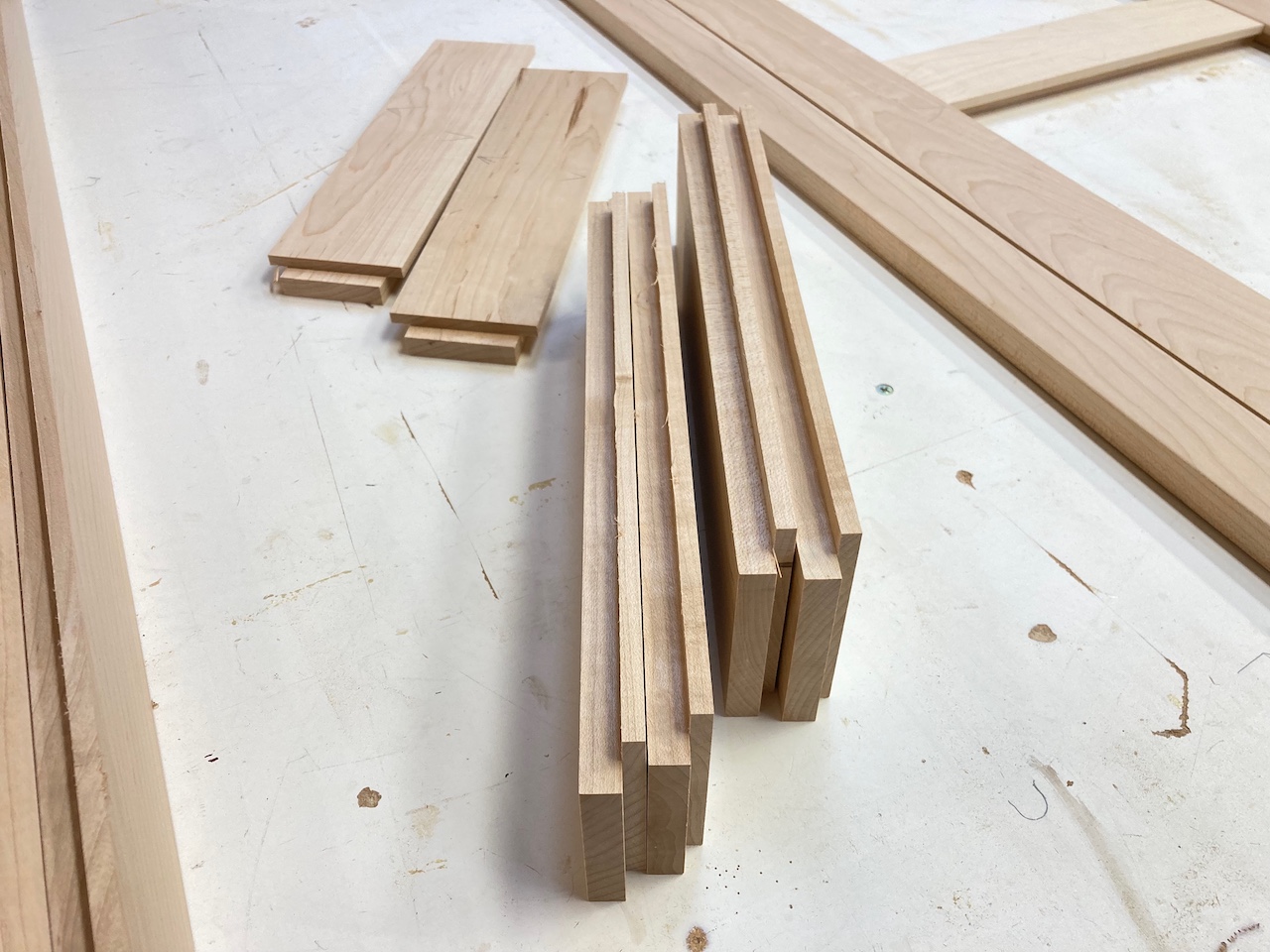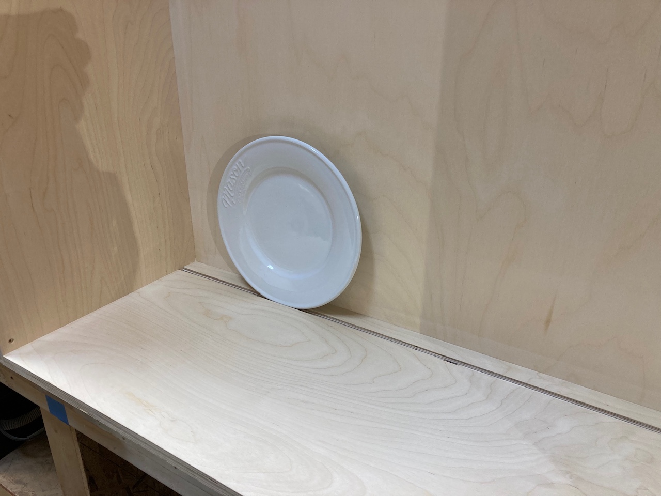Custom Built Display Cabinet
This display cabinet was custom built to match other cabinets in a 1908 historic farmhouse. The owner needed space to store all her fine China out of the way and still wanted to be able to see it. The cabinet was custom built as one large unit instead of the usual way you may see cabinets built today as units and attached together at install. Because of the unique features of the cabinet, the engineering challenges, and no seams on the face frames to mimic the original built-ins, it was best to build as one piece. I went through the design work with the client and provided a custom drawing of the cabinet, which also provides me with shop drawings to reference from. This display cabinet features inset doors with glass panels stopped in with custom made wood cove molding. The bottom and top of the cabinet have a ½” quarter round milled into the edge that extends out from the face frame which eliminates a bottom rail on the face frame. There is also a plate groove in each shelf which allows a plate to lean against the back. The depth of the cabinet is much deeper than the usual 12” to accommodate the plate groove and still have plates stacked in front on the shelf. The space also has a custom-built working shelf that also folds down when not in use. Then there are custom built shelves hidden away in the corner for cookbooks and more storage. The cabinet is made from maple hardwood, and maple plywood, and is designed to be painted. There are also custom latches that match the existing. Custom built cabinetry is like casework, or millwork to me, and deserves the same attention to detail, and workmanship as all my custom carpentry projects. So if you are looking for honest craftsmanship give me a call, happy to help!
November 6, 2025


